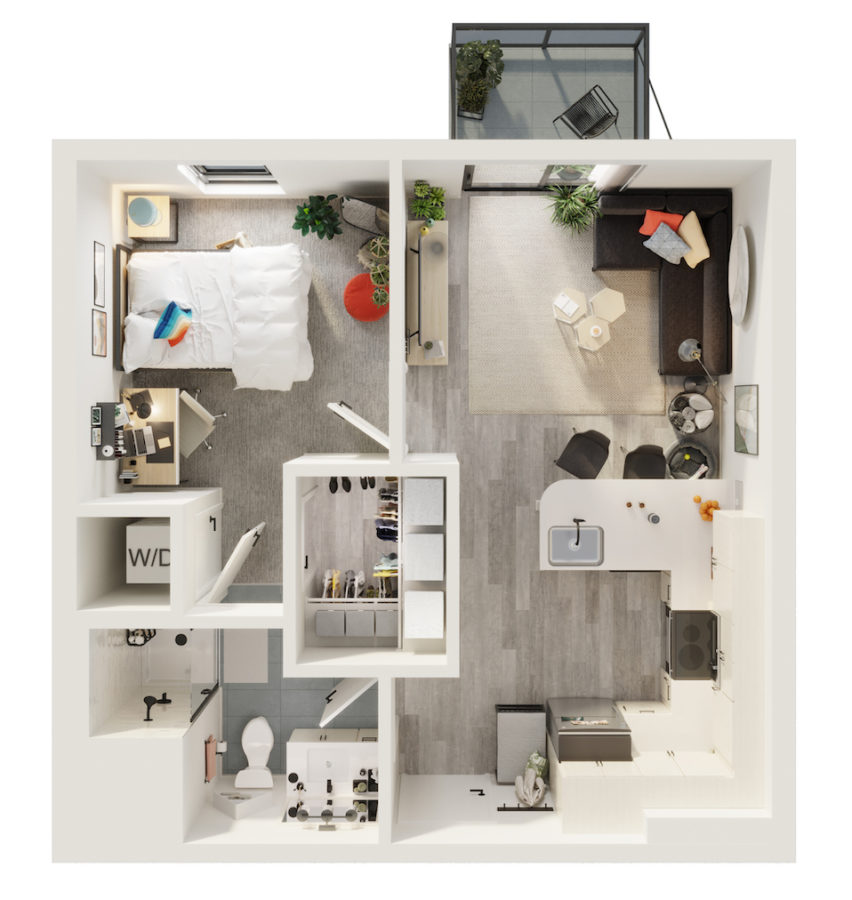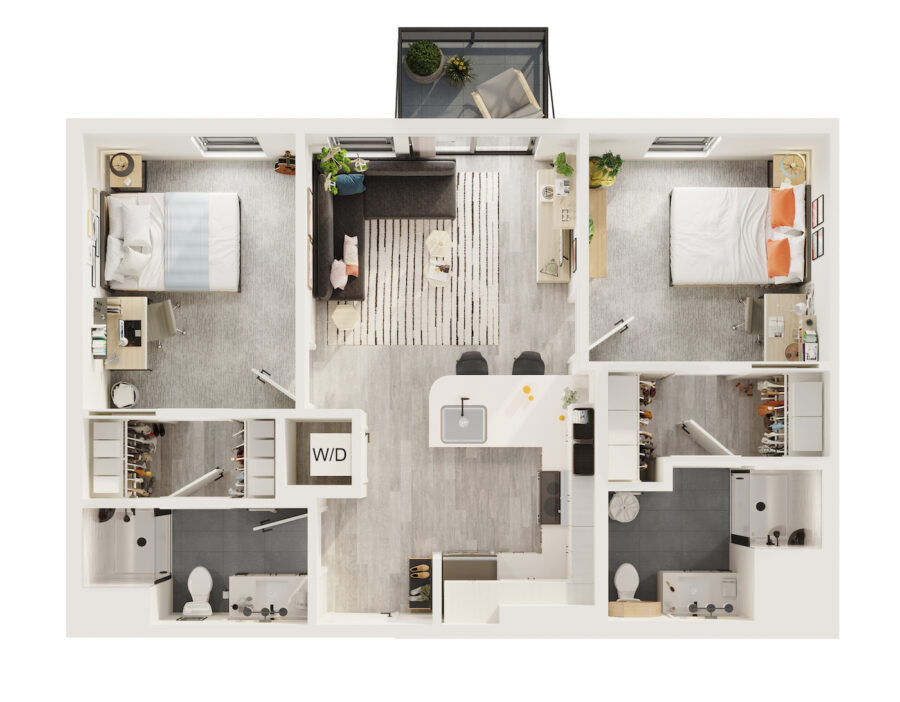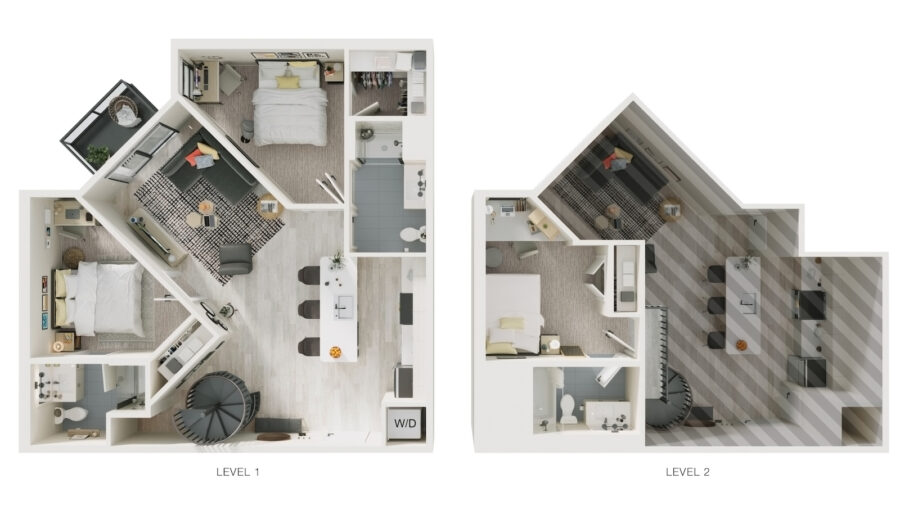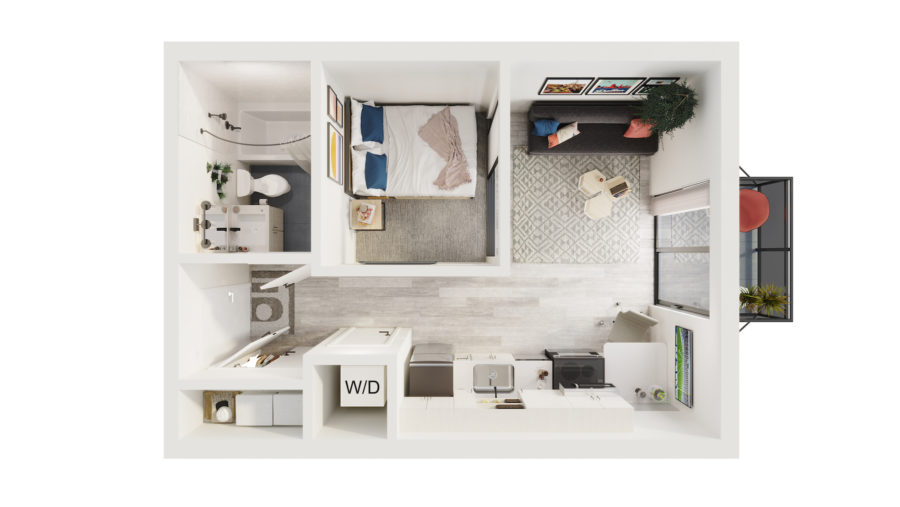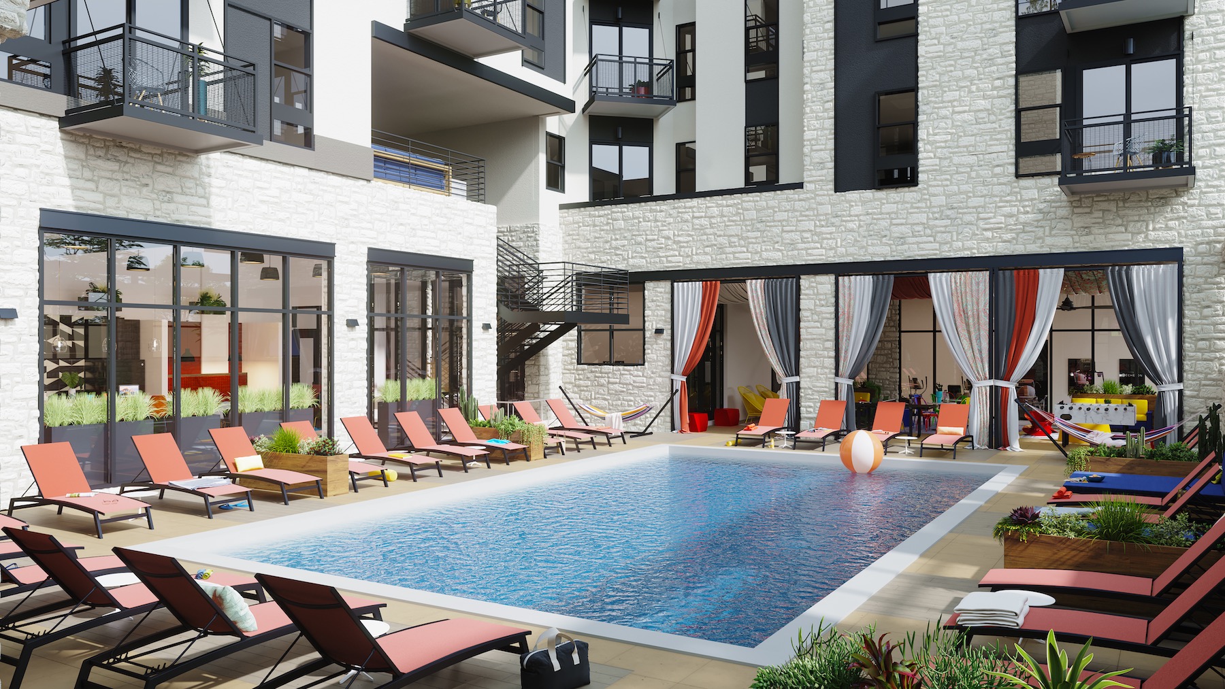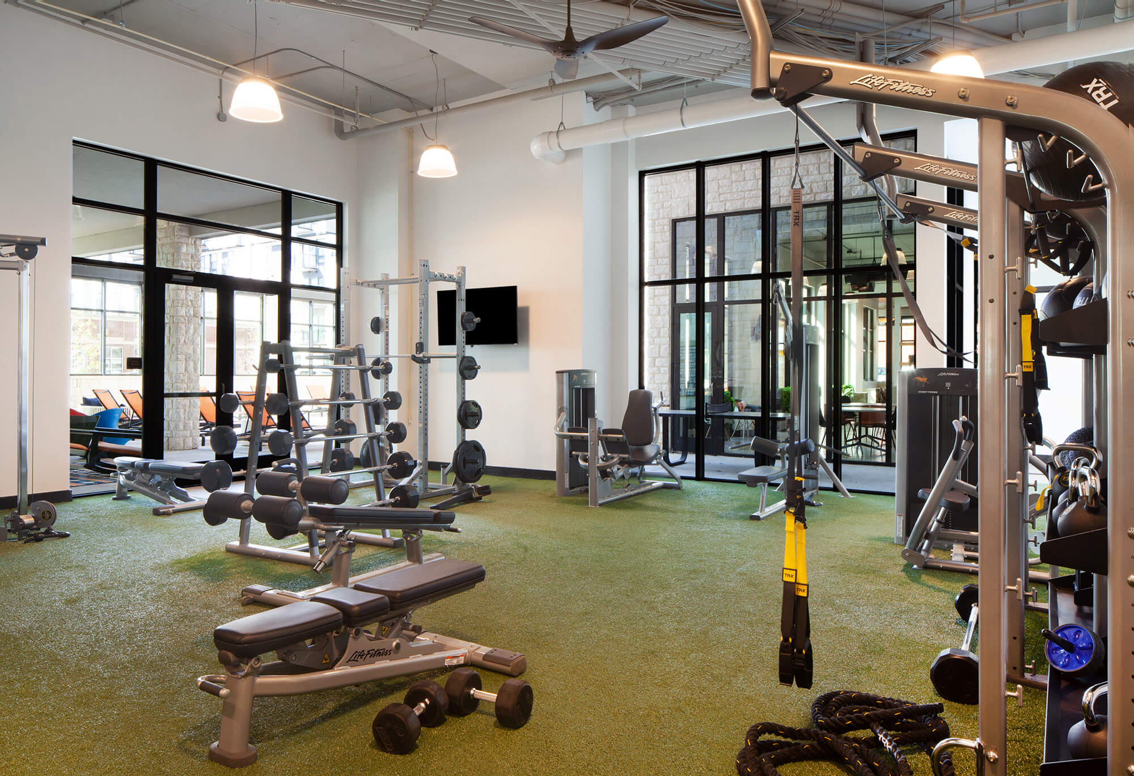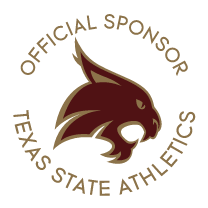
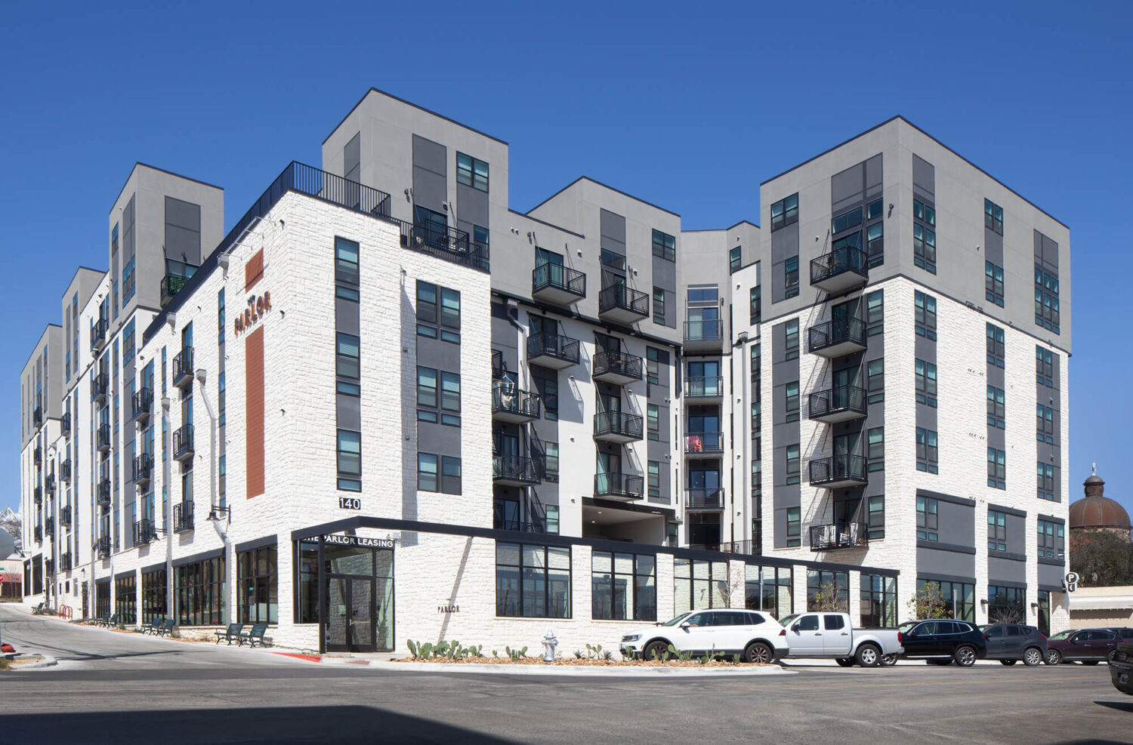
Welcome to The Parlor
Luxury DOWNTOWN living in San Marcos, Texas. Apply Now For Fall 2026
Be one of the first to experience life at The Parlor, a multifamily property located in downtown San Marcos across the street from the Square and steps from Texas State University. The Parlor is packed with resort-level amenities.
Apartment Homes
Designed With Style
From studios to multi-room residences, The Parlor offers a variety of impeccably furnished apartments and penthouses to suit any need.
The Firefly B

Amenities
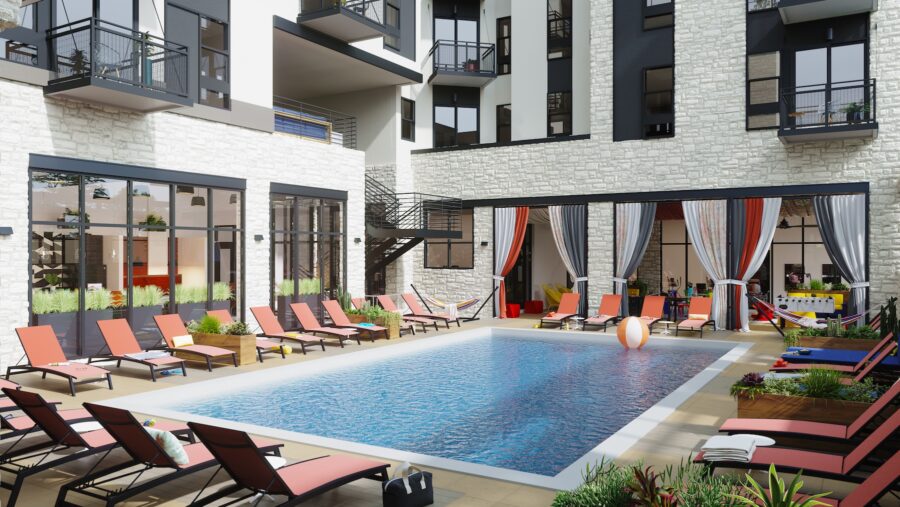
POOL WITH SUNDECK
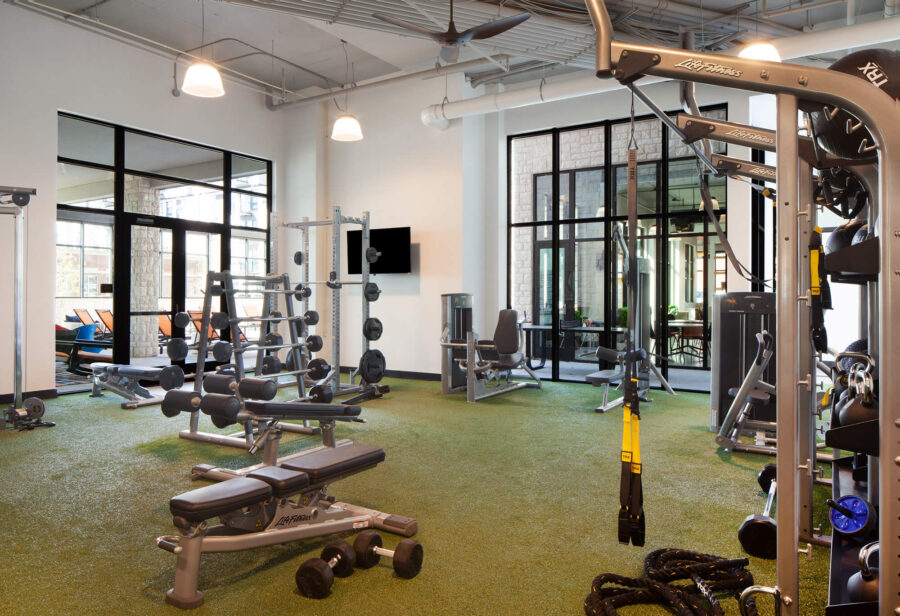
HEALTH & FITNESS CENTER
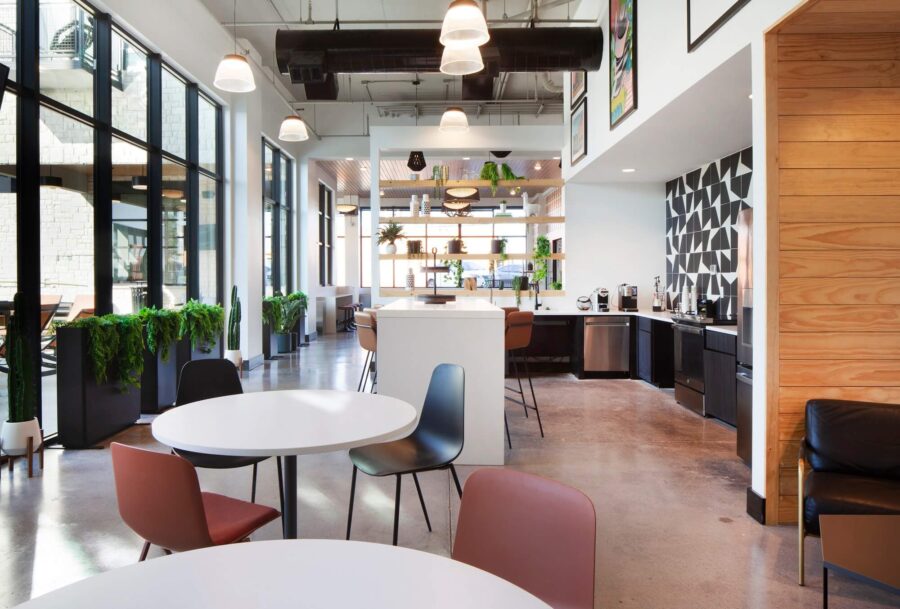
Community Kitchen
Neighborhood
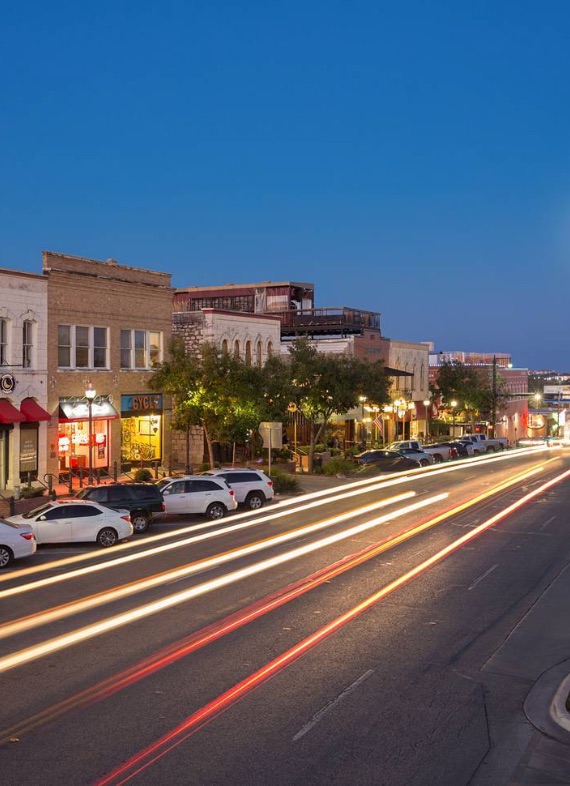
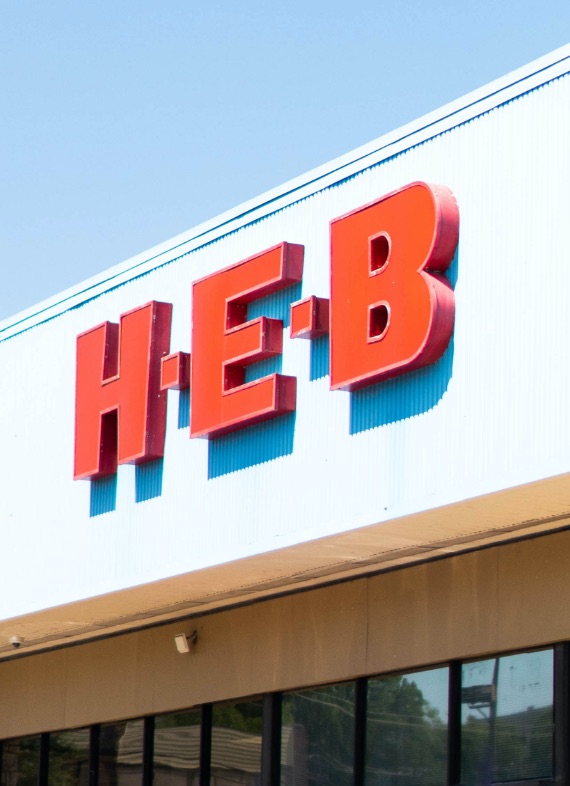
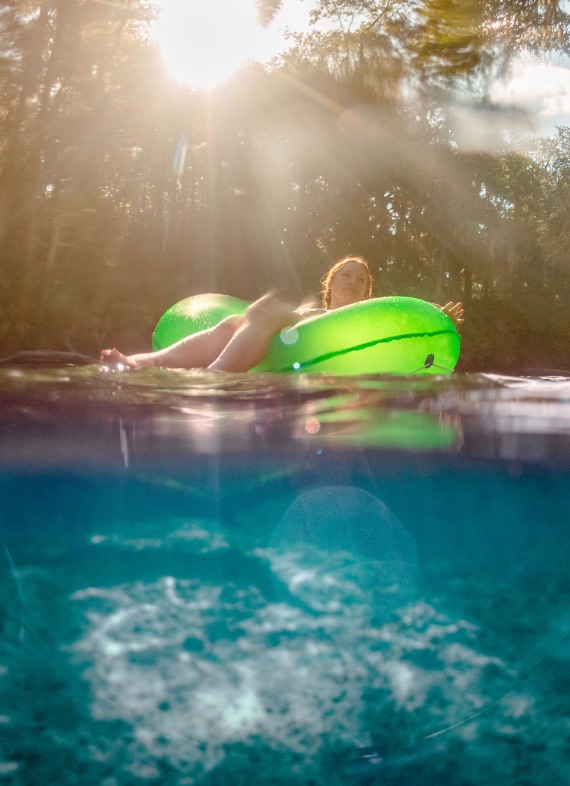
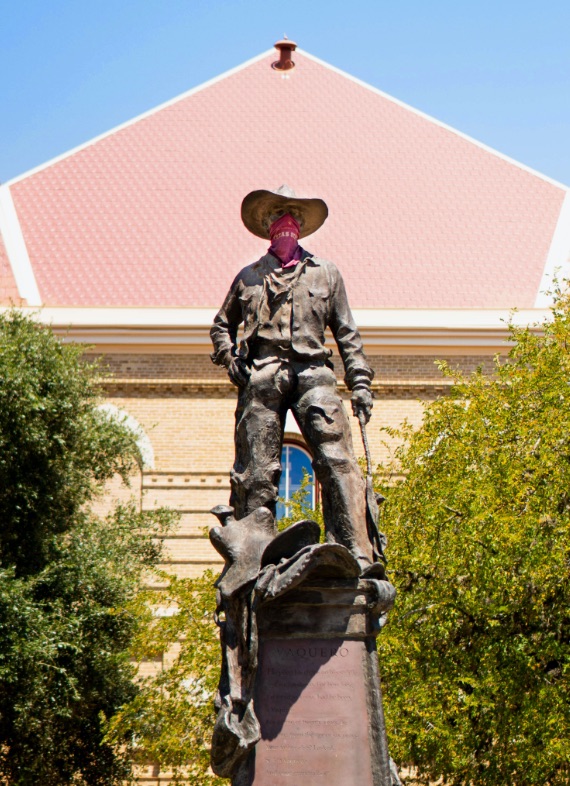
Downtown San Marcos offers all the charm of a small town with the excitement of a big city. A hub of restaurants, bars, shopping, and culture, San Marcos is a neighborhood you’ll be proud to call home.
@livetheparlor
Follow along for a taste of life at The Parlor, where a sunny point of view is the norm.
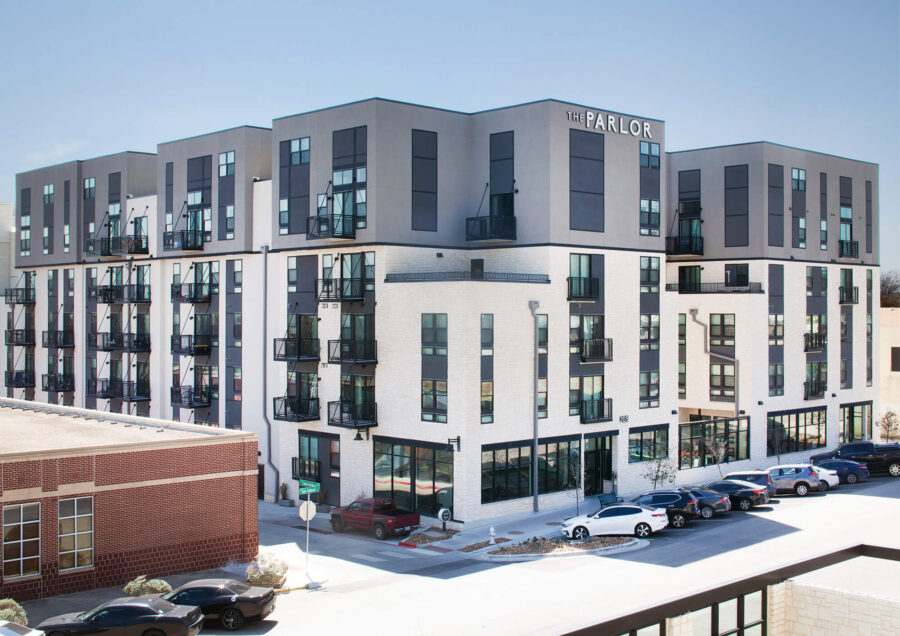
The Parlor
Yup, you’re reading that right. The Parlor is located directly across the street from HEB and smack dab next to The Square. Are you ready to experience the best of downtown living?
