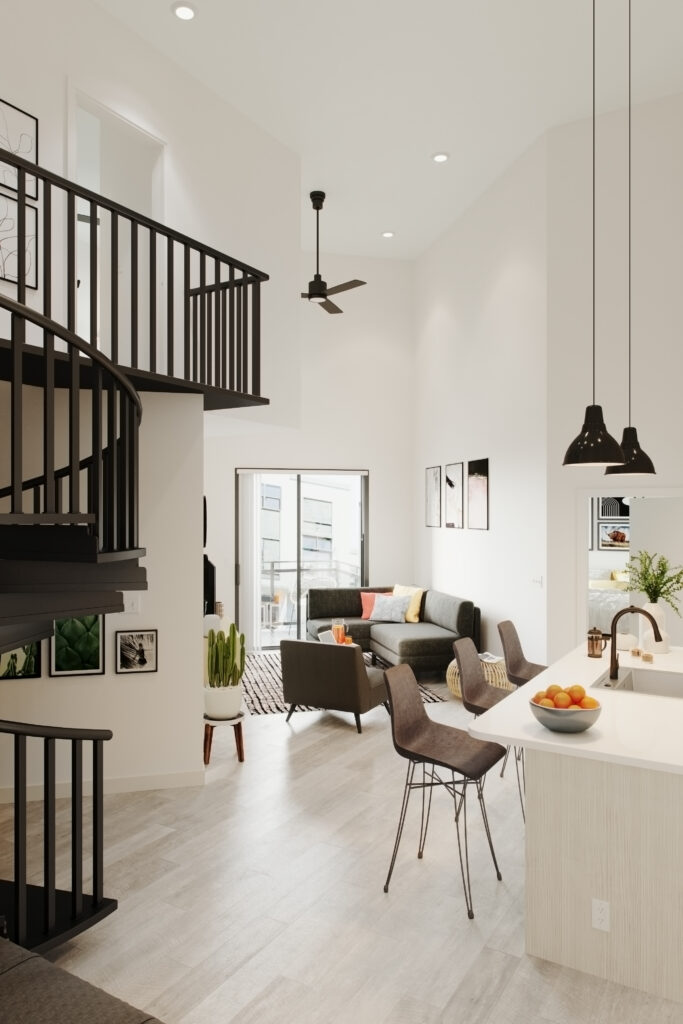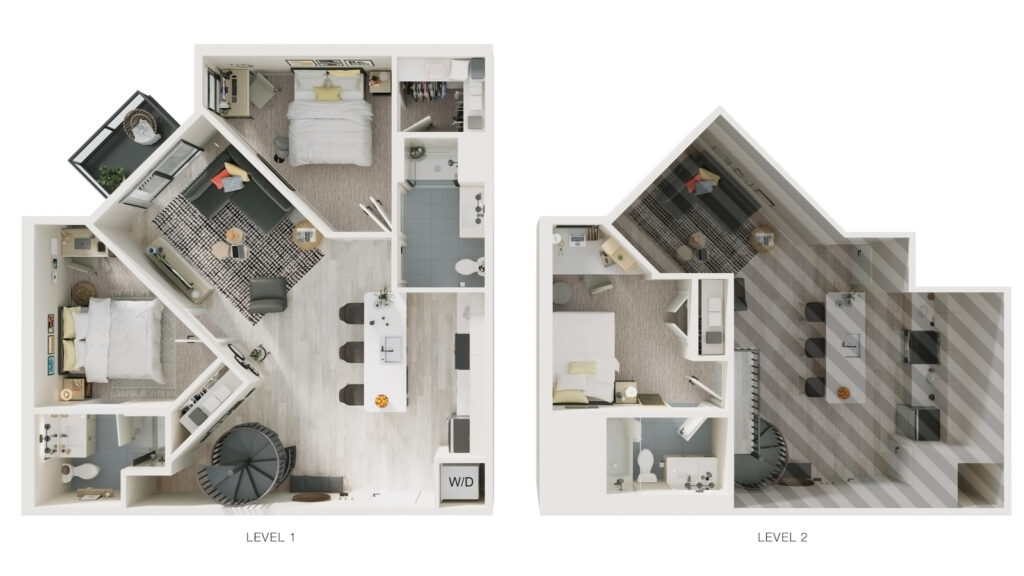 Entry leads to open concept kitchen/living area with wood-style floors, island with bar seating, stainless steel appliances, designer lighting, single basin sink and a washer/dryer nook. Living room has ceiling fan and sliding glass door to a patio/balcony. To the right is the door to Bedroom 1 and door to public access bathroom. Bathroom has walk-in shower, single sink vanity, and door to Bedroom 1. Bedroom 1 has wall-mounted TV, plush carpet, ceiling fan, and walk-in closet. To the left of living room is Bedroom 2 with wall-mounted TV, plush carpet, closet and bathroom with single sink vanity and walk-in shower. Near entrance is Mezzanine with spiral stairs leading to Bedroom 3 which has a closet, plush carpet and ceiling fan. Bathroom 3 has a tub/shower combo and single vanity sink.
Entry leads to open concept kitchen/living area with wood-style floors, island with bar seating, stainless steel appliances, designer lighting, single basin sink and a washer/dryer nook. Living room has ceiling fan and sliding glass door to a patio/balcony. To the right is the door to Bedroom 1 and door to public access bathroom. Bathroom has walk-in shower, single sink vanity, and door to Bedroom 1. Bedroom 1 has wall-mounted TV, plush carpet, ceiling fan, and walk-in closet. To the left of living room is Bedroom 2 with wall-mounted TV, plush carpet, closet and bathroom with single sink vanity and walk-in shower. Near entrance is Mezzanine with spiral stairs leading to Bedroom 3 which has a closet, plush carpet and ceiling fan. Bathroom 3 has a tub/shower combo and single vanity sink.


The ACL G
3 Bed / 3 Bath
1121 Sqft.
Call For Pricing